groupe sutton - excellence inc.
1555 Boulevard De L’Avenir, bur. 100H7S2N5 Laval Itinerary 450-662-3036

With over 130 realtors and a full team of dedicated professionals, Groupe Sutton Excellence is your trusted partner for all your real estate affairs. We put our combined experience and the strength of the Sutton Group to work for you to bring you a turnkey solution that meets your expectations. We are your partners in business, and we will go to great lengths to find the property of your dreams or the right buyer.
Contact us today to lay the foundations of a long-term partnership. Our realtors are looking forward to helping you make your dreams come true.












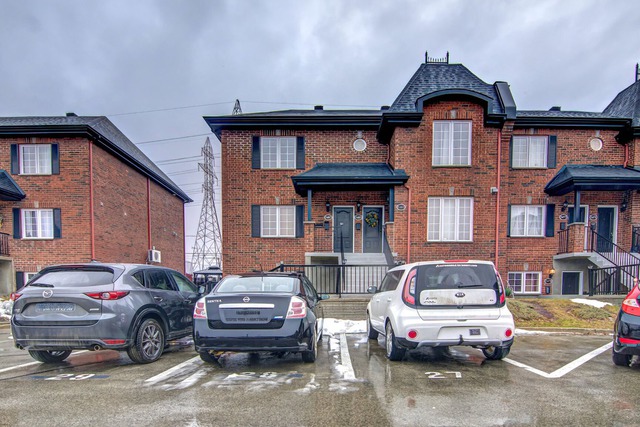
16780457
Information not available
2004
Apartment
Information not available
5487 Boul. des Laurentides, Laval (Vimont), see the map
Big 4 1/2 on two floors for rent! Garage parking space and outdoor parking space included. Direct access to the garage from your unit. 2 X wall-mounted heat pump Big bedrooms with walk-in closet Upstairs bathroom with separate shower Living room is closed, ideal if you want to work from home. No rear neighboors, located in a cul de sac, near all amentinies, highway 440, schools, daycares, grocery stores, banks, public transportation and much more. Available as of January 1, 2025.
Big 4 1/2 on two floors for rent! Garage parking space and outdoor parking space included. Direct access to the garage from your unit. 2 X wall-mounted heat pump Big bedrooms with walk-in closet Upstairs bathroom with separate shower Living room is closed, ideal if you want to work from home. No rear neighboors, located in a cul de sac, near all amentinies, highway 440, schools, daycares, grocery stores, banks, public transportation and much more. Available as of January 1, 2025.
Included: washer, dryer, fridge, stove, hood, 2x wall-mounted heat pump, garage door opener.
Excluded: Tenant's personal belongings
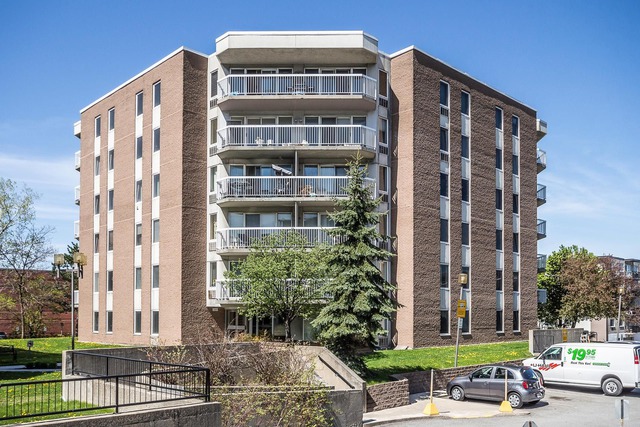
12275755
Information not available
1987
Apartment
30 days
2310 Rue Ward, app. 207, Montréal (Saint-Laurent), see the map
**Text only available in french.**
superbe condo a air ouvert,occupation imédiate,plancher de bois,garage,storage interieur,un vrai bijoux a qui la chance une visite s'impose
Included: Laveuse sécheuse frigidaire four air climatisé mural,2024 chauffe eau hotte.
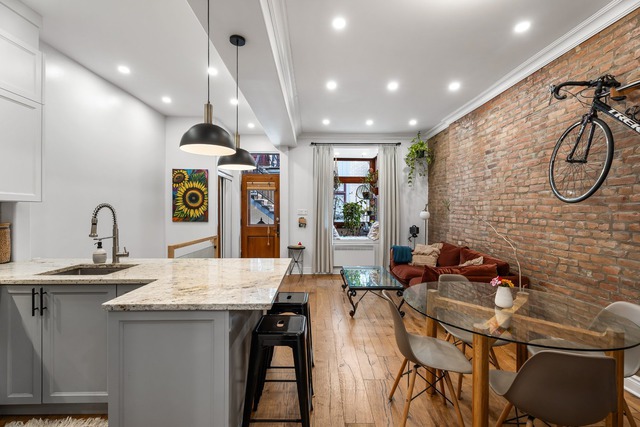
11202999
Information not available
1985
Apartment
7 days
4445 Av. de l'Esplanade, app. 1, Montréal (Le Plateau-Mont-Royal), see the map
Experience the perfect blend of modern living and natural beauty in this fully renovated apartment, featuring 11-foot-high ceilings and a spacious living area located in the heart of the vibrant Plateau Mont-Royal. Boasting a prime location, stylish upgrades throughout, and a wealth of outdoor activities just steps away, this home offers an unbeatable urban lifestyle. Don't miss the opportunity to see it for yourself, contact me to schedule a visit!
This fully renovated apartment in the heart of Plateau Mont-Royal offers a perfect blend of modern comfort and charm. Thoughtfully redesigned, it features two full bathrooms, a kitchen with lots of storage, and a spacious second bedroom that can easily be converted into a cozy family room. The living area is enhanced by open brick walls, while the bay window nook adds a warm, inviting appeal to the home. The unit also boasts over 11-foot-high ceilings in the main living area.
You'll enjoy this peaceful building while still being steps away from the vibrant life of one of Montreal's most sought-after areas. Surrounded by charming cafes, diverse shops, and across Jeanne-Mance Park, you'll have access to a variety of outdoor activities year-round.
Please note: - Tenant must provide proof of insurance before signature of lease - The tenant will provide a credit check, references, a letter of proof of income from his employer or any other documents that may satisfy the landlord.
Included: 4 appliances (fridge, stove, washer/dryer)
Excluded: Light fixtures in the dining room, Master bedroom and upstairs bathroom.
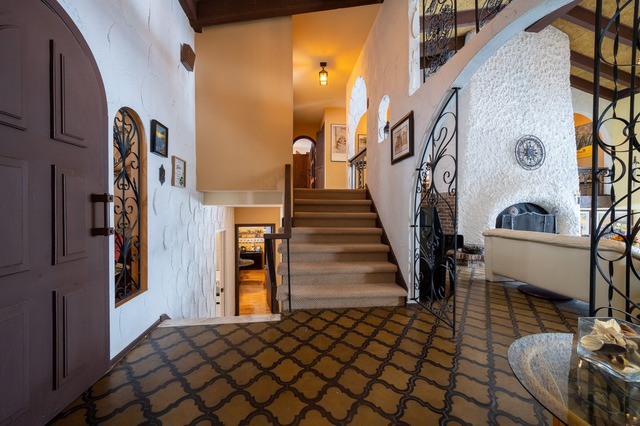
15929980
$850,100 (2024)
1971
Wow, this authentic Spanish Renaissance property (or some would say Mediterranean) style house is particularly spectacular with its wood frame cathedral roof and massive central fireplace. The 70s bring a quality of construction that is similar to today's standards. Île Verte is an exceptional location, where the sound of the river makes every moment more relaxing. Its 16,000 sf + backyard, electricity is underground on the entire island, a place without traffic, 2 minutes walk from the REM and 8 min walk to primary school. An exceptional place to make a living and investment. NEW MEMBRANE ROOF/SKYLIGHTS. Come over and see the large areas.
OTHER RELEVANT INFORMATION: Walking distance of 2 tennis courts, baseball, 2 community centers with various activities, park, skating rink, public shore, the famous Les Trois-Soleils elementary school, catholic church, pharmacy, clinic, cleaner, Bungalo coffee, creamery, hairdresser, beauty center, gym, walking path, grocery store & bistro style convenience store, 2 soccer fields, municipal swimming pool, wading pool, 2 parks with children's modules, golf, marina with public boat descent, public swimming pool, Oka-St-Hilaire bike path, pizzeria, electronics store, cleaner, daycare
Included: All light fixtures, dishwasher, washer and dryer, blinds, curtains and rods, refrigerator, stove,pool accessories, 2 electric garage door openers.
Excluded: No special exclusion.
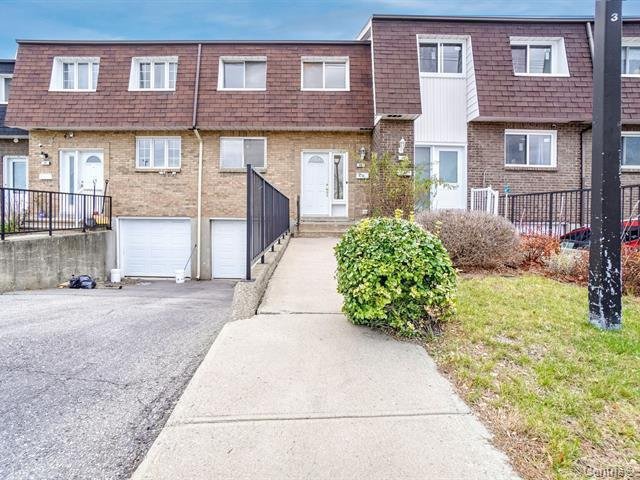
10189598
Information not available
1975
Two or more storey
7 days
69 Rue Carson, Dollard-des-Ormeaux, Montréal see the map
Lovely and very well-maintained townhouse with 3 bedrooms and 1,5 bathrooms located in the desired sector of DDO with separate living and dining rooms, a large kitchen, garage and much more!!!AAA location is close to all amenities, and future REM. 1 outdoor parking spot is included. Community heated inground swimming pool.
Rear on-market 3-bedroom with a garage unit for RENT!!! Welcome to 69 Carson !!! Well-maintained corner townhouse offers easy living in a great location :
*** Separate living and dining rooms *** Patio door leads to backyard from the living room for cooking and dining *** Spacious kitchen *** The main floor also includes a convenient powder room *** Staircase leads up to 3 bedrooms and the family bath ***Tranquil and spacious primary bedroom *** Finished basement, move-in ready with office and family room
Close to everything within 10 min drive distance: * REM coming next door * Grocery stores (Metro, Adonis) * Pharmacies (Jean Coutu, Pharmaprix) * SAQ * Banks (BNC, TD, RBC, Scotia) * Restaurants * Cleaners * Champs du parc-nature du Bois-de-Liesse welcome center Excellent value, great investment for you and your family.
Rental conditions:
*** Credit report is mandatory *** Proof of revenue is mandatory *** No smoking *** No cannabis smoking or cultivating *** No pets
Included: All the light fixtures, fridge, stove, dishwasher.
Excluded: Heating, electricity.
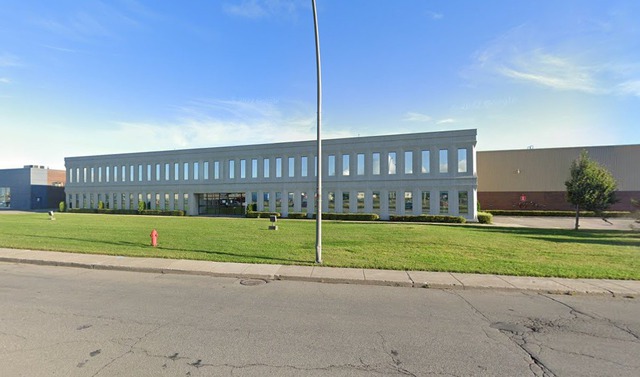
13208680
Information not available
1980
Industrial building
30 days
7875 Route Transcanadienne, Montréal (Saint-Laurent), see the map
Unlock the potential of your business with this prime industrial space in the heart of St-Laurent's industrial park! Offering 27,000 to 100,000 sq.ft. of space, this property features 8 truck-level doors, a 12' x 14' drive-in door, clear heights of 18' and 22', column spacing of 37' x 24' and 39' x 24', LED lighting, sprinklers, and a fenced yard. Conveniently located near Highway 40 for seamless transportation access, with Opex + taxes at $5.35/sq.ft. Available immediately--don't miss out, contact us today!
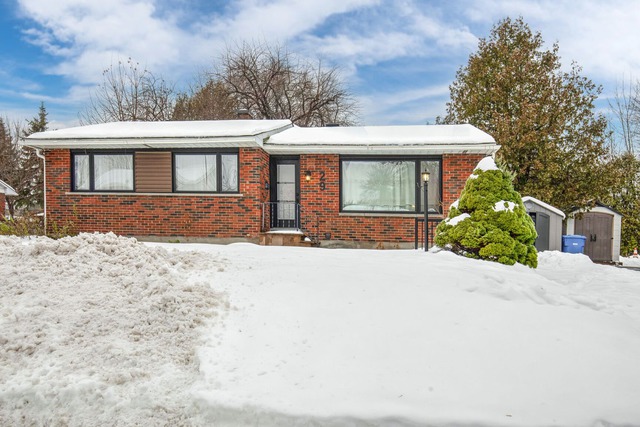
17567344
Information not available
1959
**Text only available in french.**
Magnifique Bungalow rénové, situé dans un quartier familial et sécuritaire. 5 chambres à coucher, 2 salles de bains, Cuisine moderne, fenestration abondante et moderne, Planchers de bois franc. Cour privée paysagée avec piscine creusée. Accès direct à la cour et au sous-sol par une porte arrière. Impressionnante liste de rénovations voir Addenda.
Située au 29 rue Boucher à Gatineau, cette propriété combine harmonieusement confort résidentiel, commodités modernes et accès à la nature. Nichée dans un quartier paisible et verdoyant, elle bénéficie d'un emplacement exceptionnel, adossée au parc Bisson, qui offre des terrains de tennis éclairés, une aire de jeux aquatiques et un centre communautaire. À proximité, le parc de la Forêt-Boucher propose des sentiers de randonnée, tandis que le parc René-Lévesque, longeant la rivière des Outaouais, est idéal pour les pique-niques et les promenades.
Pour les familles, le secteur est doté d'écoles de qualité. Le Collège Héritage, un cégep anglophone réputé, se trouve à moins de 500 mètres. À 1 km, l'école secondaire Mont-Bleu propose des programmes diversifiés, tandis que l'école primaire Saint-Paul, à 800 mètres, est connue pour son engagement envers la réussite scolaire.
Les résidents profitent d'un accès rapide aux principales voies de circulation, dont les autoroutes 5 et 50, facilitant les déplacements vers Gatineau, Ottawa et les régions environnantes. Les transports en commun, avec les lignes d'autobus 31, 33, 35 et 37, assurent une connectivité optimale pour les trajets quotidiens.
Pour le magasinage et les loisirs, les Galeries de Hull, à 2 km, et la Place du Centre, à 3 km, offrent une variété de boutiques, restaurants et services. Les amateurs de divertissements apprécieront le cinéma StarCité Gatineau, à 5 km, et le Théâtre de l'Île, à 4 km, proposant des spectacles variés dans un cadre intime.
Ce quartier dynamique et bien desservi répond à tous les besoins, offrant un cadre de vie idéal pour les familles et les professionnels. Avec ses parcs, ses écoles renommées, ses commodités et son accès facile aux attraits de la région, le 29 rue Boucher est une opportunité exceptionnelle à ne pas manquer.
----------- Rénovations:
Toiture neuve (2021) : Protection durable contre les intempéries. Portes et fenêtres remplacées (2021) : Optimisent l'isolation et l'esthétique. Crépis et restauration de la brique (2021) : Améliorent la durabilité et l'apparence. Nouvelle clôture (2021) et cabanon rénové. Isolation et efficacité énergétique :
Isolation à l'uréthane giclé (2021) : Sur les murs du sous-sol et les solives de rive. Ajout d'isolation dans l'entre-toit (2021) : Conforme aux normes actuelles. Piscine creusée rénovée (2021) : Remplacement de la toile et des équipements.
Cuisine refaite par Cuisine Multi Design (2021) : Allie fonctionnalité et design. Rénovation complète des deux salles de bain (2021). Sous-sol refait à neuf (2021) : Planchers en lamelle de vinyle de qualité. Panneau électrique remplacé (2021).
Included: Modules dans les garde-robes, étagères dans la cuisine, Système d'alarme (lié avec contrat),bac de recyclage, bac de poubelle, bac de composte.
Excluded: Detecteurs sans fil.
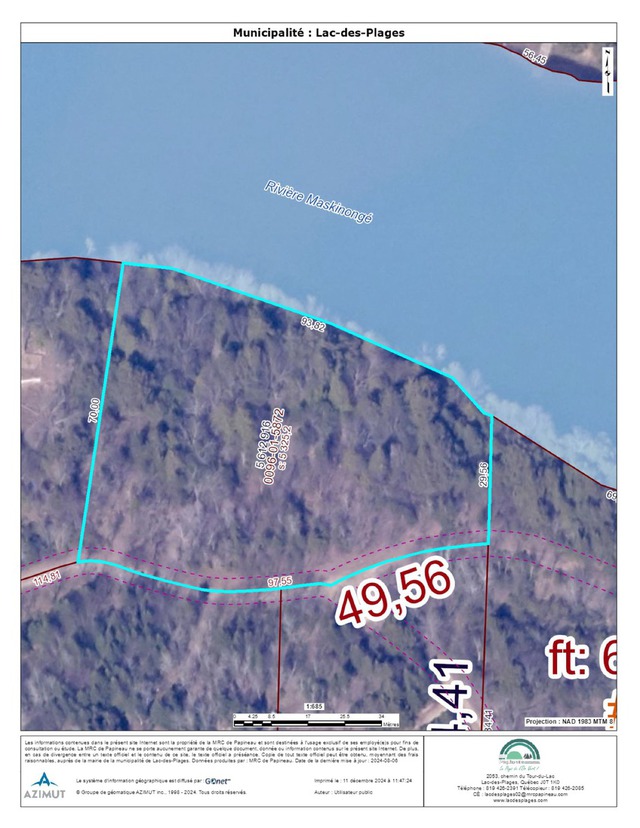
18914715
$22,000 (2024)
Information not available
Vacant lot
15 days
Imp. de la Maskinongé, Lac-des-Plages, Outaouais see the map
This stunning parcel of land, spanning 57320 sft, is located along the scenic Rivière Maskinongé. With breathtaking river views and abundant natural beauty, it's a perfect spot for building your dream home or enjoying outdoor activities. The land is easily accessible and offers privacy while being close to essential amenities. Whether you're looking for a peaceful retreat or a recreational haven, this is an ideal property to invest in. Don't miss the opportunity to own a piece of paradise by the
This stunning parcel of land, spanning 57320 sft, is located along the scenic Rivière Maskinongé. With breathtaking river views and abundant natural beauty, it's a perfect spot for building your dream home or enjoying outdoor activities. The land is easily accessible and offers privacy while being close to essential amenities. Whether you're looking for a peaceful retreat or a recreational haven, this is an ideal property to invest in. Don't miss the opportunity to own a piece of paradise by the
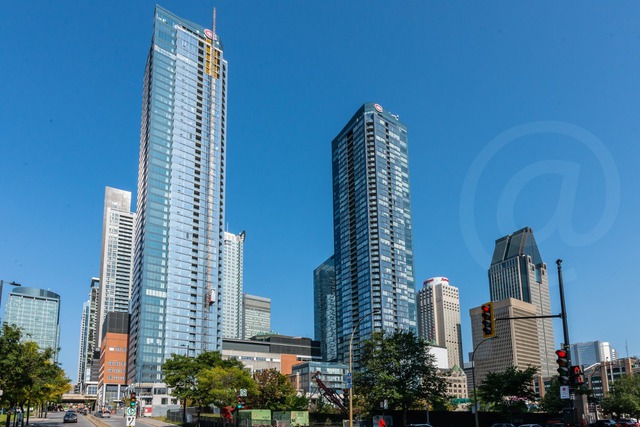
9364380
Information not available
2020
Apartment
30 days
1288 Rue St-Antoine O., app. 3105, Montréal (Ville-Marie), see the map
Beautiful condo in Tour Des Canadiens 3. This luxurious building offers beautiful views of the city, a stunning terrace,heated indoor pool, spa, sauna, gym, wine bar, and Skylounge. Direct access to the Bell Center, subway and Train. A must see!
The third phase of Montreal's most successful condominium development at the corner of Rue de la Montagne and Saint Antoine is here. Tour des Canadiens 3 is the newest and most anticipated part of downtown Montreal's $2 Billion Quad Windsor community. With an above-ground connection to the subway and RESO network, TDC3 is just minutes from shopping, dining, and the cultural heart of Montreal. Featuring inspired, upscale amenities, and charged with the energy of the Montreal Canadiens at the Bell Centre, this is your chance to own in this Tour des Canadiens trilogy!
Included: Fridge, Stove, Dishwasher, Washer, Dryer, Microwave, fully Furnished
Excluded: Heating, Electricity, Internet
Getting a sense of your willingness to move out, expressing your expectations as a seller and understanding the market requirements will enrich your selling experience and future purchasing decisions.
Your Sutton realtor is all ears and will work closely with you to understand just how important these personal aspects are to you.
SHOULD I SELL OR BUY FIRST?
Both approaches have their pros and cons but seeing as each situation is unique, there are no right or wrong answers. Contact one of our professionals for personalized assistance!