groupe sutton - excellence inc.
1555 Boulevard De L’Avenir, bur. 100H7S2N5 Laval Itinerary 450-662-3036

With over 130 realtors and a full team of dedicated professionals, Groupe Sutton Excellence is your trusted partner for all your real estate affairs. We put our combined experience and the strength of the Sutton Group to work for you to bring you a turnkey solution that meets your expectations. We are your partners in business, and we will go to great lengths to find the property of your dreams or the right buyer.
Contact us today to lay the foundations of a long-term partnership. Our realtors are looking forward to helping you make your dreams come true.












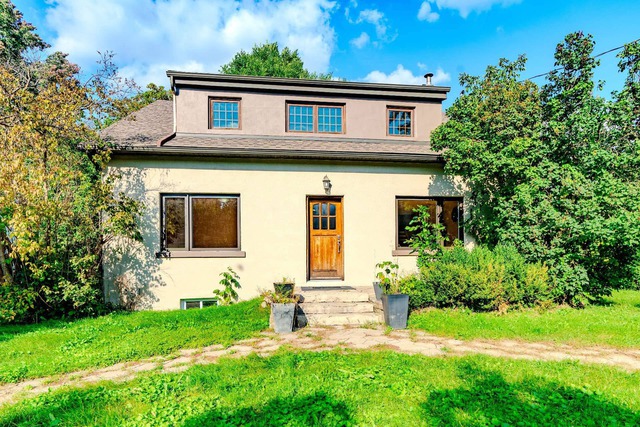
13785081
Information not available
1955
Two or more storey
30 days
218 Mtée Sanche, Rosemère, Laurentides see the map
**Text only available in french.**
Idéalement située à Rosemère, cette maison à étage est un excellent choix pour ceux qui cherchent un quartier paisible, familial et très convoité. Proche de toutes les commodités (écoles, garderies, autoroute 15 et la 640, centre d'achat, ...)! Profitez de la qualité de vie exceptionnelle de ce quartier! Cette propriété vous réserve de belles surprises ! De l'extérieur, elle pourrait paraître discrète, mais une fois à l'intérieur, vous serez charmé par ses rénovations de qualité, réalisées avec goût. Impeccable, elle n'attend que vos meubles pour devenir votre chez-vous.
Découvrons ensemble... Dès l'entrée, un hall fermé qui s'ouvre sur un vaste espace où la lumière circule à merveille. Salon, salle à manger et cuisine se dévoilent en un seul coup d'oeil. Le salon, chaleureux avec son superbe foyer au bois, invite à la détente. La cuisine, quant à elle, est un véritable coup de coeur : armoires modernes, îlot central, et hotte en acier inoxydable... Un mélange parfait de style ancien et moderne qui apporte du caractère à l'ensemble.
Toujours au rez-de-chaussée Une chambre (ou bureau) est à votre disposition, ainsi qu'une salle de bain spacieuse avec une grande douche à l'italienne -- absolument magnifique !
À l'étage Deux grandes chambres lumineuses et une salle de bain vous attendent.
Au sous-sol... Bien que le plafond soit un peu plus bas, cet espace reste très fonctionnel avec une salle de jeux, une salle de lavage, une chambre supplémentaire, ainsi qu'une vaste pièce qui pourrait être aménagée en salle de jeux ou en chambre. Le sous-sol est semi-fini, avec seulement le revêtement de plancher à ajouter.
Une opportunité à ne pas rater !
A noter les améliorations au cours de l'année 2023-2024 : - Fenêtre du Salon, - Fenêtre de la chambre du RDC, - Porte arrière, - Vanité de la salle de bain du RDC - Peinture intérieur pour toute la maison sauf le sous-sol, - Peinture intérieur du béton de Sous-sol, - Peinture de l'extérieur.
L'acheteur pourrait occuper la propriété avant la date de signature de l'acte de vente et après la réalisation des conditions de l'offre d'achat. Pour plus d'informations, communiquez-nous!
Contactez nous pour planifier votre visite !
Included: Réfrigérateur, Cuisinière, lave-vaisselle, luminaires
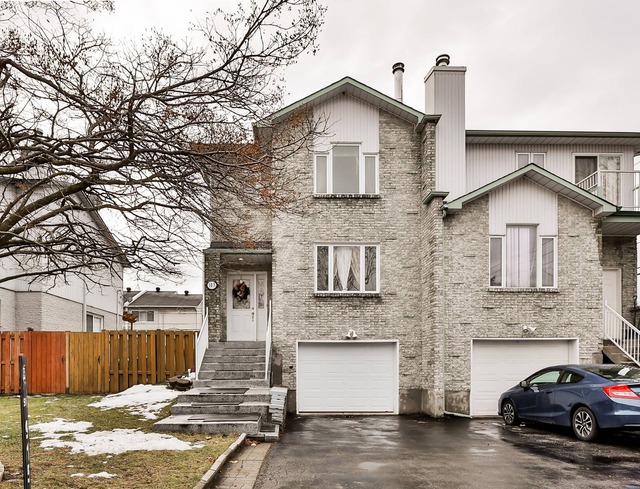
28791966
$563,000 (2024)
1992
Two or more storey
120 days
103 Av. Nicholson, Pointe-Claire, Montréal see the map
**Text only available in french.**
*Superbe maison a étages jumelée,tres bien entretenue avec les années,dans un des bons secteurs de pointe claire,absolument tout y est,,,une visite vous convaincra,*
Included: fixtures electriques ,rideaux ,stores,frigidaire ,poele,ouvre porte electrique, lave vaissele
Excluded: na
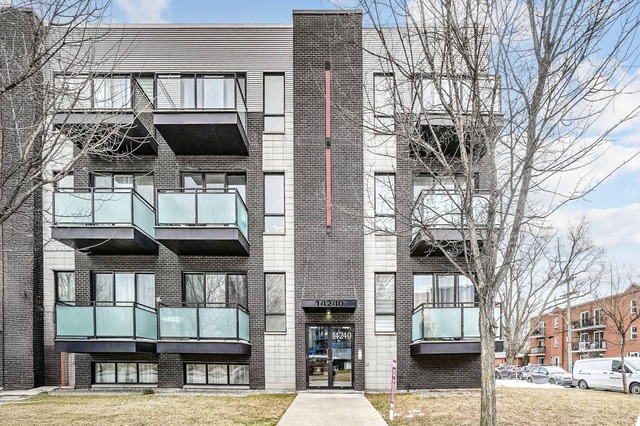
19650248
$225,800 (2024)
2015
Apartment
120 days
14240 Rue Notre-Dame E., app. 302, Montréal (Rivière-des-Prairies/Pointe-aux-Trembles), see the map
Superb spacious and bright condo of recent construction with good management and reserve fund. Located on the 3rd floor you enjoy a panoramic view and tranquility. The open space of contemporary style and its divisions create a pleasant atmosphere. It is located within walking distance of the Pointe-aux-Trembles station, all services, parks and more...
Added value; -Ceilings 9 feet high. -Hardwood floors. -Recessed luminaires. -Large bathroom with glass shower. -Air conditioning. -Air exchanger with heat recovery. -Storage space. -Concrete floor and sound insulation
Nearby: -Gare de Pointe aux Trembles -Nature park of Pointe-aux-Prairies and picnic spaces. -Park by the river -Bike trails -School. -Bus stop in front. -Grocery store -Maison Beaudry (show, river shuttle)
Included: Curtains and rods, dishwasher,microwave/range hood.
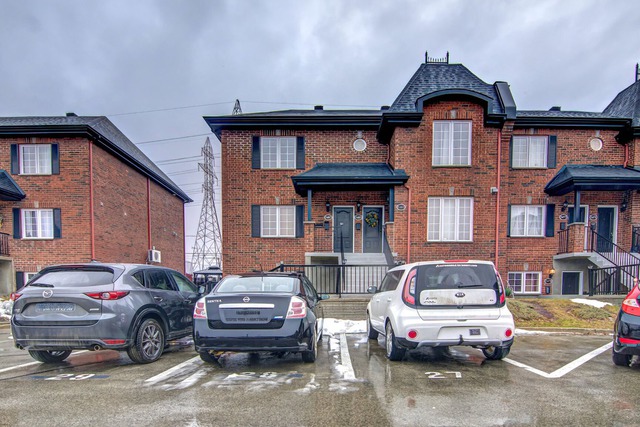
16780457
Information not available
2004
Apartment
Information not available
5487 Boul. des Laurentides, Laval (Vimont), see the map
Big 4 1/2 on two floors for rent! Garage parking space and outdoor parking space included. Direct access to the garage from your unit. 2 X wall-mounted heat pump Big bedrooms with walk-in closet Upstairs bathroom with separate shower Living room is closed, ideal if you want to work from home. No rear neighboors, located in a cul de sac, near all amentinies, highway 440, schools, daycares, grocery stores, banks, public transportation and much more. Available as of January 1, 2025.
Big 4 1/2 on two floors for rent! Garage parking space and outdoor parking space included. Direct access to the garage from your unit. 2 X wall-mounted heat pump Big bedrooms with walk-in closet Upstairs bathroom with separate shower Living room is closed, ideal if you want to work from home. No rear neighboors, located in a cul de sac, near all amentinies, highway 440, schools, daycares, grocery stores, banks, public transportation and much more. Available as of January 1, 2025.
Included: washer, dryer, fridge, stove, hood, 2x wall-mounted heat pump, garage door opener.
Excluded: Tenant's personal belongings
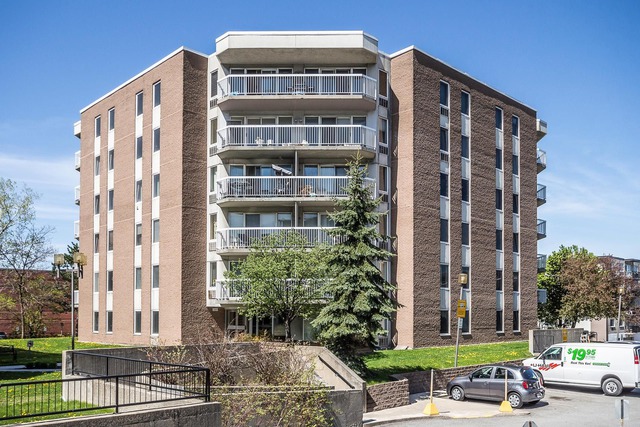
12275755
Information not available
1987
Apartment
30 days
2310 Rue Ward, app. 207, Montréal (Saint-Laurent), see the map
**Text only available in french.**
superbe condo a air ouvert,occupation imédiate,plancher de bois,garage,storage interieur,un vrai bijoux a qui la chance une visite s'impose
Included: Laveuse sécheuse frigidaire four air climatisé mural,2024 chauffe eau hotte.
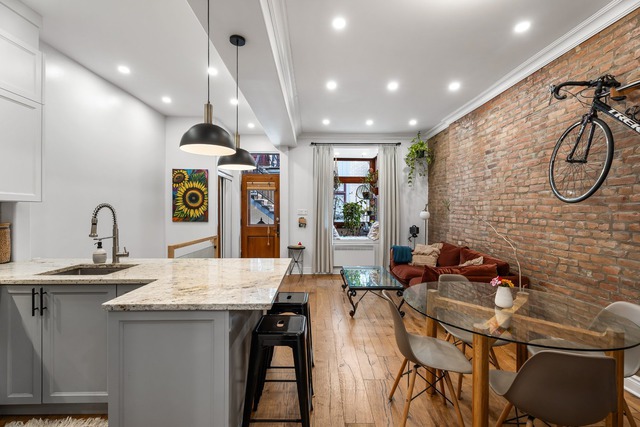
11202999
Information not available
1985
Apartment
7 days
4445 Av. de l'Esplanade, app. 1, Montréal (Le Plateau-Mont-Royal), see the map
Experience the perfect blend of modern living and natural beauty in this fully renovated apartment, featuring 11-foot-high ceilings and a spacious living area located in the heart of the vibrant Plateau Mont-Royal. Boasting a prime location, stylish upgrades throughout, and a wealth of outdoor activities just steps away, this home offers an unbeatable urban lifestyle. Don't miss the opportunity to see it for yourself, contact me to schedule a visit!
This fully renovated apartment in the heart of Plateau Mont-Royal offers a perfect blend of modern comfort and charm. Thoughtfully redesigned, it features two full bathrooms, a kitchen with lots of storage, and a spacious second bedroom that can easily be converted into a cozy family room. The living area is enhanced by open brick walls, while the bay window nook adds a warm, inviting appeal to the home. The unit also boasts over 11-foot-high ceilings in the main living area.
You'll enjoy this peaceful building while still being steps away from the vibrant life of one of Montreal's most sought-after areas. Surrounded by charming cafes, diverse shops, and across Jeanne-Mance Park, you'll have access to a variety of outdoor activities year-round.
Please note: - Tenant must provide proof of insurance before signature of lease - The tenant will provide a credit check, references, a letter of proof of income from his employer or any other documents that may satisfy the landlord.
Included: 4 appliances (fridge, stove, washer/dryer)
Excluded: Light fixtures in the dining room, Master bedroom and upstairs bathroom.
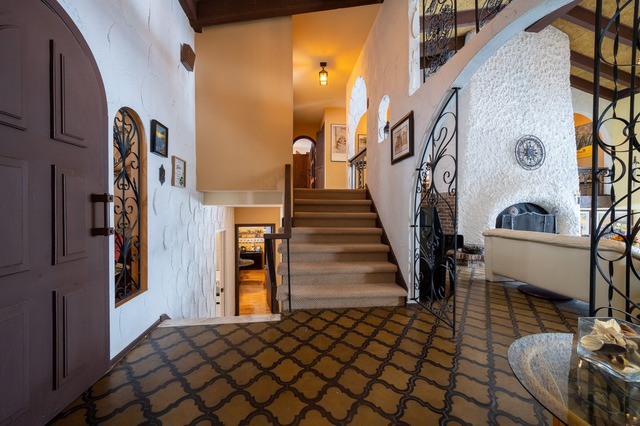
15929980
$850,100 (2024)
1971
Wow, this authentic Spanish Renaissance property (or some would say Mediterranean) style house is particularly spectacular with its wood frame cathedral roof and massive central fireplace. The 70s bring a quality of construction that is similar to today's standards. Île Verte is an exceptional location, where the sound of the river makes every moment more relaxing. Its 16,000 sf + backyard, electricity is underground on the entire island, a place without traffic, 2 minutes walk from the REM and 8 min walk to primary school. An exceptional place to make a living and investment. NEW MEMBRANE ROOF/SKYLIGHTS. Come over and see the large areas.
OTHER RELEVANT INFORMATION: Walking distance of 2 tennis courts, baseball, 2 community centers with various activities, park, skating rink, public shore, the famous Les Trois-Soleils elementary school, catholic church, pharmacy, clinic, cleaner, Bungalo coffee, creamery, hairdresser, beauty center, gym, walking path, grocery store & bistro style convenience store, 2 soccer fields, municipal swimming pool, wading pool, 2 parks with children's modules, golf, marina with public boat descent, public swimming pool, Oka-St-Hilaire bike path, pizzeria, electronics store, cleaner, daycare
Included: All light fixtures, dishwasher, washer and dryer, blinds, curtains and rods, refrigerator, stove,pool accessories, 2 electric garage door openers.
Excluded: No special exclusion.
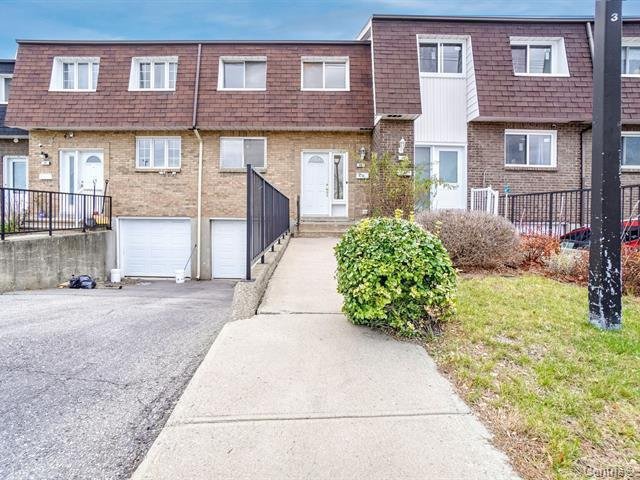
10189598
Information not available
1975
Two or more storey
7 days
69 Rue Carson, Dollard-des-Ormeaux, Montréal see the map
Lovely and very well-maintained townhouse with 3 bedrooms and 1,5 bathrooms located in the desired sector of DDO with separate living and dining rooms, a large kitchen, garage and much more!!!AAA location is close to all amenities, and future REM. 1 outdoor parking spot is included. Community heated inground swimming pool.
Rear on-market 3-bedroom with a garage unit for RENT!!! Welcome to 69 Carson !!! Well-maintained corner townhouse offers easy living in a great location :
*** Separate living and dining rooms *** Patio door leads to backyard from the living room for cooking and dining *** Spacious kitchen *** The main floor also includes a convenient powder room *** Staircase leads up to 3 bedrooms and the family bath ***Tranquil and spacious primary bedroom *** Finished basement, move-in ready with office and family room
Close to everything within 10 min drive distance: * REM coming next door * Grocery stores (Metro, Adonis) * Pharmacies (Jean Coutu, Pharmaprix) * SAQ * Banks (BNC, TD, RBC, Scotia) * Restaurants * Cleaners * Champs du parc-nature du Bois-de-Liesse welcome center Excellent value, great investment for you and your family.
Rental conditions:
*** Credit report is mandatory *** Proof of revenue is mandatory *** No smoking *** No cannabis smoking or cultivating *** No pets
Included: All the light fixtures, fridge, stove, dishwasher.
Excluded: Heating, electricity.
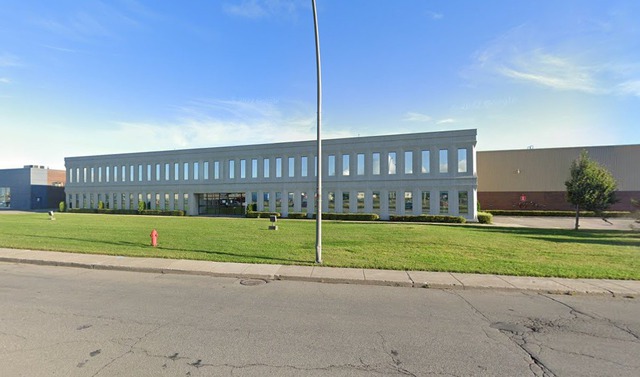
13208680
Information not available
1980
Industrial building
30 days
7875 Route Transcanadienne, Montréal (Saint-Laurent), see the map
Unlock the potential of your business with this prime industrial space in the heart of St-Laurent's industrial park! Offering 27,000 to 100,000 sq.ft. of space, this property features 8 truck-level doors, a 12' x 14' drive-in door, clear heights of 18' and 22', column spacing of 37' x 24' and 39' x 24', LED lighting, sprinklers, and a fenced yard. Conveniently located near Highway 40 for seamless transportation access, with Opex + taxes at $5.35/sq.ft. Available immediately--don't miss out, contact us today!
Getting a sense of your willingness to move out, expressing your expectations as a seller and understanding the market requirements will enrich your selling experience and future purchasing decisions.
Your Sutton realtor is all ears and will work closely with you to understand just how important these personal aspects are to you.
SHOULD I SELL OR BUY FIRST?
Both approaches have their pros and cons but seeing as each situation is unique, there are no right or wrong answers. Contact one of our professionals for personalized assistance!